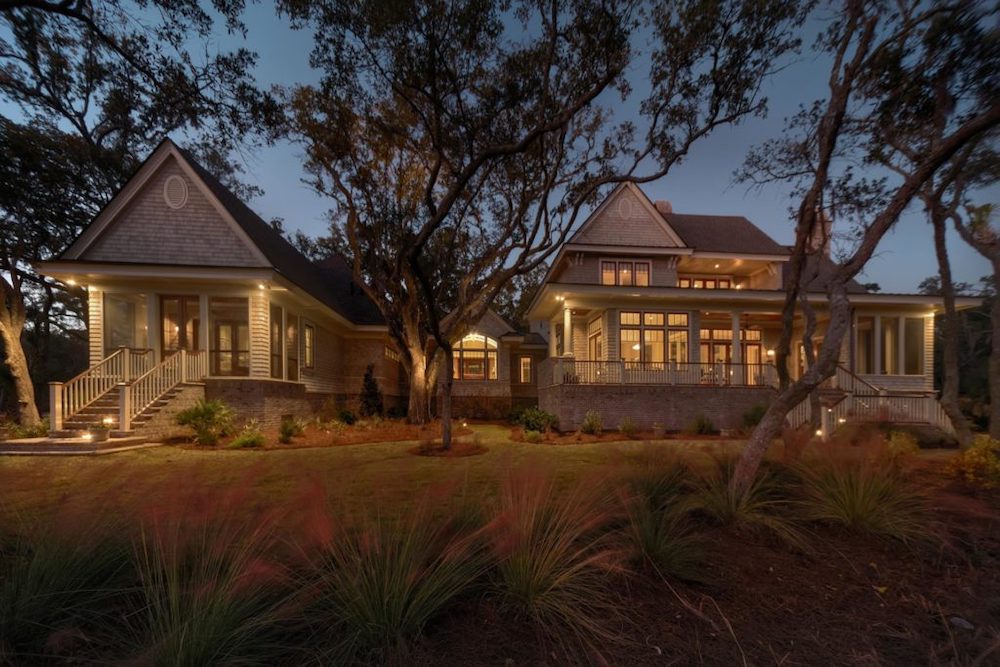5 Considerations when Selecting the Site for Your Charleston SC Dream Home

Building a dream home along the coast of South Carolina is a goal to which many people aspire. The beauty of the waves and sand, milder winters, and great dining and golfing are just a few of the reasons people picture themselves vacationing or retiring here in their custom home.
What many people fail to picture, however, is the type of site they will need for their luxury home. They may place it abstractly on the beach or along one of Charleston’s historic streets when they picture it in their minds, but selecting the actual plot of land takes quite a bit more thought. Here are five things you should consider when selecting the site for your forever home.
Solar Orientation
Heating and cooling your home will likely be the largest utility cost you have year-round. And while affording it may not be an issue, there are probably numerous other places you might prefer to spend your money. The site you choose, and how your home is oriented with regard to the sun, affect both the amount of artificial lighting and temperature control you will require.
Using passive solar design techniques can have a significant impact on the lifestyle in your home by controlling how spaces take advantage of natural light and solar heat gain. Passive solar design means a house is designed to take advantage of the heat and light from the sun when it is beneficial, and to minimize exposure to it when it is not. There are no solar panels or geothermal technology involved, just properly placed and sized windows, roof overhangs, and other design features that, combined with the way the home is situated on the site, can enhance the use of natural heat and light.
Topography
Topography refers to the natural changes in grade of an area of land. The Piedmont and mountainous areas typically experience greater grade changes than the plains and coastal areas. A single homesite may experience varying degrees of change in elevation. Design attention to grade elevations can enhance the placement of a building by directing water away from the structure and easing access by controlling the number of steps for entry.
A sloped homesite can be beneficial or detrimental, depending on its location and severity. A slight slope away from your home’s foundation, approximately 2% to 6%, can provide proper drainage, reduce the risk of flooding, and keep the yard space closest to your home from being consistently soggy. Too much of a slope, even away from your home, may require you to install terracing to avoid erosion or runoff that could damage surrounding property.
Soil Type and Structure
The unseen can often make a tremendous difference in the cost of your project. Soil type and classification can greatly affect the ability of your property to support the structural weight of a building. It’s almost always a good idea to employ a geo-technical engineer to perform a soil analysis of your property. Specialized testing equipment and soil samples procured by on-site boring will confirm the type of soil and the foundation necessary to support your home. Selecting a property with poor soils can quickly increase your building expense.
Trees and Vegetation
The first thing to consider when it comes to trees and vegetation on a potential homesite is whether or not you have permission to alter or remove them. Most jurisdictions have some sort of restrictive tree ordinance that protects trees of certain sizes and species. Some gated communities, such as such as Kiawah Island, even have rules prohibiting the clearing of foliage without prior permission and may control areas where clearing is prohibited. These rules are in place to maintain the natural beauty of the area. Knowing what can or cannot be removed before you purchase the site or start to design your home may save you money and avoid design restrictions later.
Part of passive solar design involves the location of trees and vegetation to block the heat of the sun in the summer and allow the sun’s rays to naturally warm and brighten the home’s interior in the winter. To make this work properly, the height, location, and types of new and existing trees and shrubs need to be taken into consideration. If fences are not allowed, existing vegetation can serve as a natural barrier and provide privacy, but it can also block desirable views.
Zoning, Setbacks, Flood Zones and Height Restrictions
Not all site considerations are natural, some are imposed by governing bodies. Zoning laws restrict what type of structure can be built on a certain property. Before making a purchase, you should check not only the zoning for your site, but the surrounding ones as well to ensure you will not end up living next to a structure you find unappealing, like a commercial building.
Setbacks (the distance from property lines to a building) vary between neighborhoods and zoning classifications, and can limit where you place your home, pool, or outdoor living areas. More extreme setbacks can affect design by limiting footprint, forcing a building to have more than one story of construction and limiting vehicular access.
Height restrictions can limit the amount of living space within your home by only allowing a certain number of stories, or can affect the height of interior ceilings by requiring the top of your roof to be under a certain number of feet.
At Spivey Architects, we take all of these items and more into consideration when analyzing whether or not a particular site is right for our clients to avoid unwanted surprises during the design and build part of the process.
[/et_pb_text][/et_pb_column][/et_pb_row][/et_pb_section]